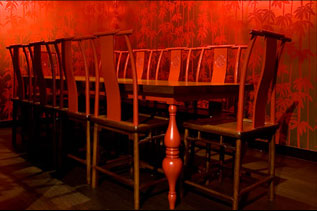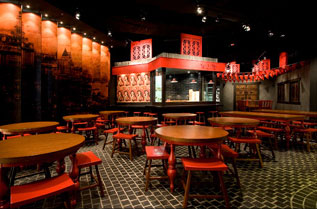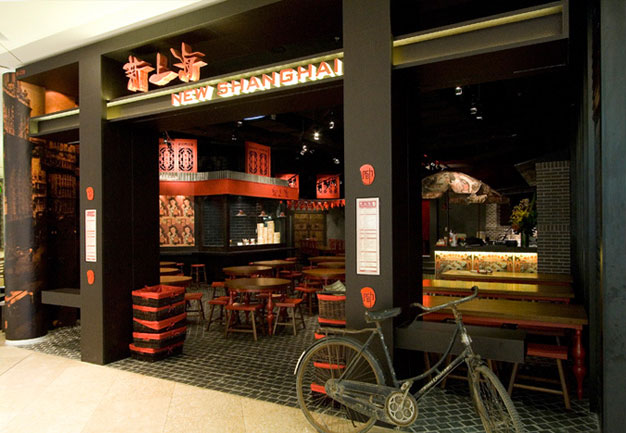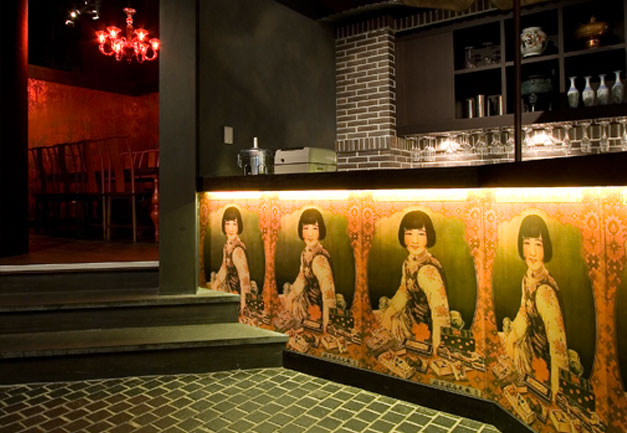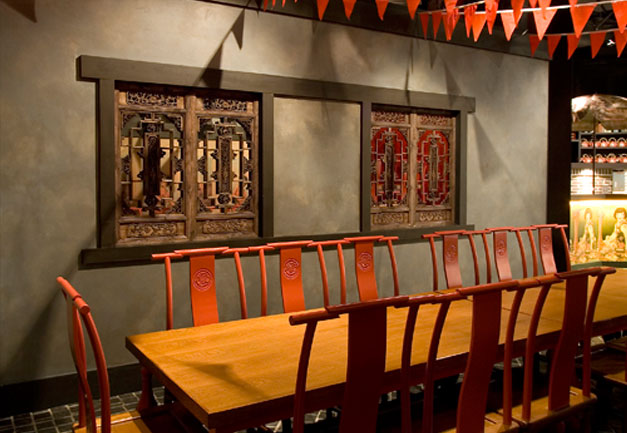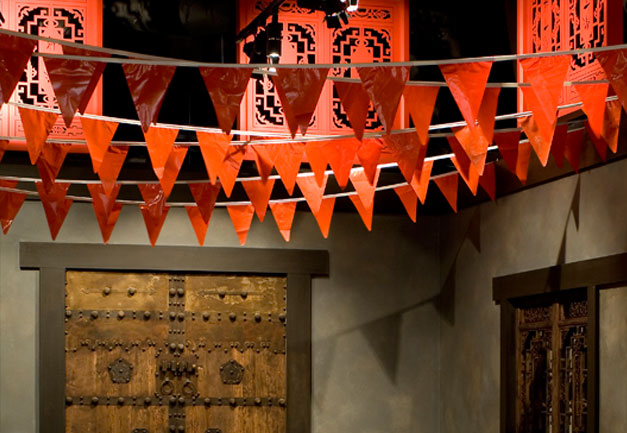The design called for the recreation of a 1930’s Shanghai streetscape as the theme of this amazing 236 square metre restaurant. We were aware from the onset that the clients were looking for maximum visual impact based on the rendered concept images that were provided. Crosbie Projects were able to deliver just that – within a minute after walking into this restaurant you involuntarily become engaged with the surroundings and easily forget that you are in a major Sydney shopping centre.
Apart from the fully equipped 50 square metre commercial kitchen, the fitout incorporates:
-
- » Traditional Chinese temple gate entry
- » Large glass view-through to the dim sim area
- » Extensive use of graphics reflecting antique Chinese posters & paintings
<li» Cobblestone floor in the main dining area
- » Use of brick work & recycled corrugated iron in the bar area
- » Raised private dining room featuring wall paper & red glass chandelier
There were a number of challenging aspects to this project. The fitout period of 5 weeks meant implementing an extremely tight construction programme to ensure that the restaurant was ready to trade in time for the grand opening of the new food court area, which was also still under construction. Additionally, we had to deal with sourcing materials to suit the theme within the available time and budget, while still maintaining the integrity of the design.
The finished product was nothing short of breathtaking!
